16 May 2006, Urban Cave
Don’t tell Gi but I’m stealing his expression to describe our new house: ‘urban cave’. The thing about the centre of Naples is that much of it has been dug out, and in fact you can tour the catacombs to really see the extent of this and their historical contribution. The building we live in has also been dug out at the bottom, and then subdivided to create smaller living spaces to accommodate the growing population.
Let’s enter the urban cave for a tour. Crossing over Piazza Cavour, one of the main connecting transport links in the centre, and on the busy Via Foria you enter the small side street Via Antonio Villari and walk about forty metres up the steep incline to the building No 28. Entering through the security gate you walk down a narrow passageway, passing a couple of front doors and washing hung on racks making it even narrower until you emerge into a small open area with natural daylight. There are always a couple of people sitting out here, smoking, putting on their shoes, watching time pass, washing clothes. It’s customary to greet everyone you see, so with ‘Good day/morning’ or ‘Good evening’ or a less formal ‘Ciao’ as you pass by before entering another narrow dim passageway to the left. Here the clothes are hanging on clothesline that’s been strung up against the wall and each day it’s a study of undergarments and work clothes. Once again the daylight beckons and in front is a small shared open clearing where someone is growing flowering pot plants and occasionally someone leaves washing on a rack to catch the sunlight.
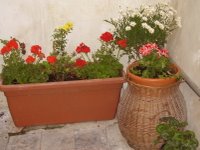
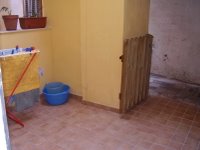
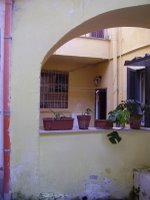
Before the clearing is a gate, this is our gate. I think we are the only people to have a gate, a fence and a formally segmented courtyard. It’s a piece of heaven. I can close the gate and it effectively means our neighbours shouldn’t enter, but should call out for our attention if they want to talk. It is also a space where we can hang washing in some privacy. The external walls here are painted a bright friendly yellow. The courtyard is recently tiled, unlike other parts of the building where the tiles are ancient, mixed due to repairs or broken. The front door is solid and formal with a heavy brass knocker and a horrible sounding buzzer that I hope never to hear again. We only have one external door, and to the right of that is our one window, underneath which sits the air conditioning unit, another blessing. The windows are triple glass to keep the noise and cold out, with grey steel security shutters which block out the phone reception when we close them at night. The landlady has offered to install insect screens and replace these security shutters with something that lets in more light. I wonder how long that process will take to be completed.

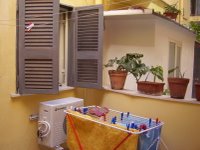
Come on in. Walking through the front door you step onto a low marble step before stepping onto the large square terracotta tiles on the floor. Now you are simultaneously in the living room and my office. My desk is to your left. I can’t tell you how happy I am to have a desk where I can leave my laptop and writing notes without having to pack up to set the table for dinner. In front of you are the two sofa lounge chairs provided by the landlady, which convert into single beds (and a double bed if you push them together Italian style). We’ve bought a bookcase and it sits between them in the corner and a Euro 9- white Lack table from IKEA as a coffee table. The wall to the left has three long shelves.
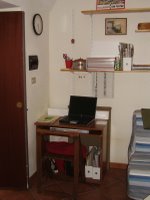
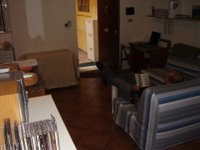
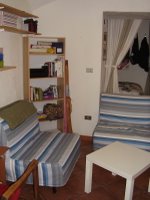
Directly to your right is our dining room, with a table that extends out to seat six or folds down completely. I bought a red tablecloth for it but it quickly became apparent that I would need seven, or need to wash it every day. So, we’ve resorted to a lovely PVC plastic cover for everyday, saving the red tablecloth for guests.
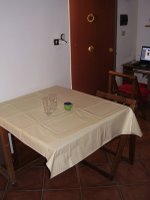

Three steps further to your right is the laundry that consists of a washing machine and … oh yeah that’s it. This is also the kitchen, modern, gas cooker, electric oven, fridge and freezer behind a door. Most of the kitchen equipment belongs to the landlady but we’ve bought a couple of bits and pieces. The nicest thing is to have a fridge, washing machine and stove/oven that are in good condition. Behind you, so turn around, you step back into the living room. If you move to your right you see an old cupboard with a marble top (the landlady’s), which we’ve converted into a pantry. It’s also extra bench space when the cooking gets a bit frantic.
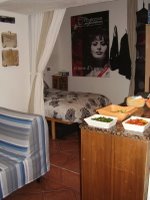
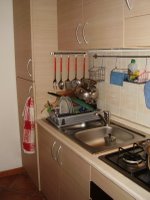
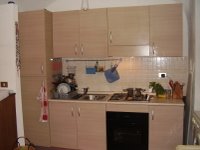
Step up onto the split-level and beside the marble top cupboard is a lovely set of drawers we bought at IKEA. Gi and I each have one drawer and ‘share’ the bottom. Luckily they are nice and deep but it’s going to be an incentive not to accumulate a heap of clothes (more a problem for Gi than me). You are now in the bedroom. To the left is the bed, it’s neither a single nor a double; the locals call it ‘one place and a half’ or something. We had discussed replacing it with a double, but after a week we have decided we can live with it. It’s on a slat base with a comfortable mattress…but then sleeping on a floor with nails would be an improvement on the bed we slept on at the in-laws. The problem with replacing it is that this bed fits exactly into an alcove, and if we put a double bed in that space we won’t have room to move. The only thing I’m worried about is if we have ‘mature’ guests who need a little more room, and would find sleeping on the fold out sofas uncomfortable.
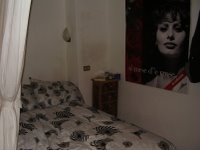
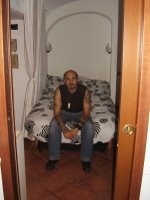

The other thing in the bedroom is the wardrobe, another IKEA purchase, which we bought to replace the landlady’s wardrobe as it was too tall, old, dark wood and with the hanging rack going from front to back instead of left to right. The furniture we bought from IKEA is all lighter wood, or white, which reflects the light (remember we only have one window) and makes the place look less cluttered. The landlady had a heap of colourful opaque curtains surrounding the bed, a bit like a harem. We’ve replaced these with heavy cotton white and beige curtains, which we can draw across for privacy when we have guests, and to create a small dressing room outside of the bathroom.
That brings me to the bathroom, which is directly across from the bed. We’ve put four square mirrors up on the sliding bathroom door to use as a long mirror. The bathroom is modern with white tiles and a row of decorated blue and yellow tiles at shoulder height. The exciting thing about the bathroom is that it has a good, functioning shower, a toilet with a toilet seat, substantial cupboard space, a nice big sink, extraction fan and lights above the mirror. This all sounds like a pretty normal bathroom but it’s these little things that can be difficult to find in rental accommodation here, especially all of them together. It’s pretty small in there and I’m still coming to grips with living with a shower curtain again (I tend to have water going in all directions) but it’s mostly when I bend over to pick up the body wash that it sticks to my bum and invades my privacy.
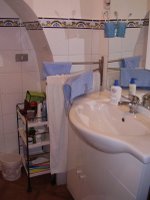
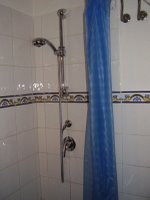
The walls are all rendered white, with a rough texture that is pretty standard. The ceilings are curved, in accordance with pre-Roman architectural requirements applied by Neapolitans digging directly out of the original rock (‘tufo’ which we think translates to sandstone) to supply themselves with building materials from within the confines of the city. They did this as are result of the occupying Greeks’ prohibition on the import of building materials to limit the growth of the city. The ceiling curves down at the corners of the room, providing the building structure above with foundations and support. It’s the rock that they dug out, that provided the building materials for the houses that are above ground level.
The landlady’s husband is in the process of installing a buzzer which visitors can ring from outside on the street. At the moment Gi has to call me on the phone to tell me he’s forgotten his keys and can’t get in the front gate. The other problem with urban cave living is the humidity. It’s not warm, sticky humidity like we know in Brisbane. But it’s a problem in a lot of Naples’ housing so you can buy kits of crystals at the supermarket that absorb the moisture from the air. I was a bit sceptical but they work. The air conditioner is also on a timer that circulates the air even if we are not at home.
The neighbours seem to be a collection of immigrants from Eastern Europe, quiet polite Neapolitans, and loud, rough locals who are very curious about everybody else’s business. We’ve been advised by the landlady to keep one woman, Pasqualina, at arms length. The postman leaves all of the mail with this lady and she distributes it around the building. She also cleans a number of the apartments. Her son, Enzo, owns and has almost finished renovating the apartment next door to us. She actually lives in an apartment across the street. Enzo lives with his mother, like most good Italian sons. Gi tells me he was hit by a truck and has had several operations which have left him with a limp, a lot of pain and unable to work. Enzo’s father is another Luigi, and in contrast to his wife, Pasqualina, he is polite, well spoken and minds his own business. Of course everyone in the complex already knows Gigi by name, I’m still ‘Signora’ or ‘l’Australiana’ at this stage.
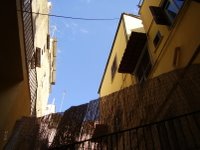
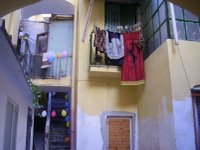
The couple living on the other side of us have a window that would look out onto our courtyard except they’ve put up a piece of cardboard for privacy. I think they are Polish, as the TV seems to play Polish soap operas all day. There is a woman living on the next level up who is rough as guts. Her name is Rita; she has a baby and a boy who is about 8 years old, cocky and rude. Rita has two outbursts every day, with screaming, shrillness and swearing that would make your grandmother blush. I can’t work out if her husband is Neapolitan or from Eastern Europe, but I can tell you he’s not pretty in his pyjama pants with his white belly and hairy chest hanging out. It’s funny; some of you know the problems we had with the family living next door to us at Fitzgibbon. Gi commented yesterday that they have been reincarnated in Rita.
A lot of the language I hear around me is Neapolitan, and I must say I’m struggling to keep it straight in my head what is Italian and what is local dialect. I need to be able to understand both, but definitely need to be able to use the Italian words when I speak.

The only thing I forgot to mention was that there is a local magazine for Naples published monthly with information about culture, traditions, personalities and events. This month the cover features a gorgeous black and white close up of Sofia Loren’s face with red roses on one side. Sofia of course is Neapolitan, and they are rightly very proud of her beauty, poise and talents. To advertise the magazine all of the newsagents have these huge posters out on the street. I’ve been eyeing them off for a couple of weeks, and the other day Gi went in and asked if we could have one. The newsagent was so impressed at having being asked that she gave it to him…normally people just steal them. So, now I have a picture of Sofia and roses nailed to the bedroom wall. She watches over us while we sleep. (Gi’s mother and sister think I’m slightly nuts to want to bring something in off the street and hang it on the wall).
So that brings us to the end of the tour. It’s certainly different, but it’s comfortable, with more modern conveniences than I had dared to hope for, and with room for two guests and some inventive storage ideas I’m happy. We are hoping to get the Internet connected but the phone companies make it sound almost impossible. In the meantime the ‘Internet Point’ is about 50 steps from the front door. With time it will become even more ‘us’, we might buy a TV (yep gone cold turkey again) and I’ll probably even work out how to talk to the neighbours.

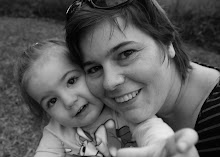

2 comments:
Gorgeous!! I can't wait to see it in real life.
Loved the virtual tour, Jenny.What? Trouble with the phone company? some things never change
Lynda
Post a Comment